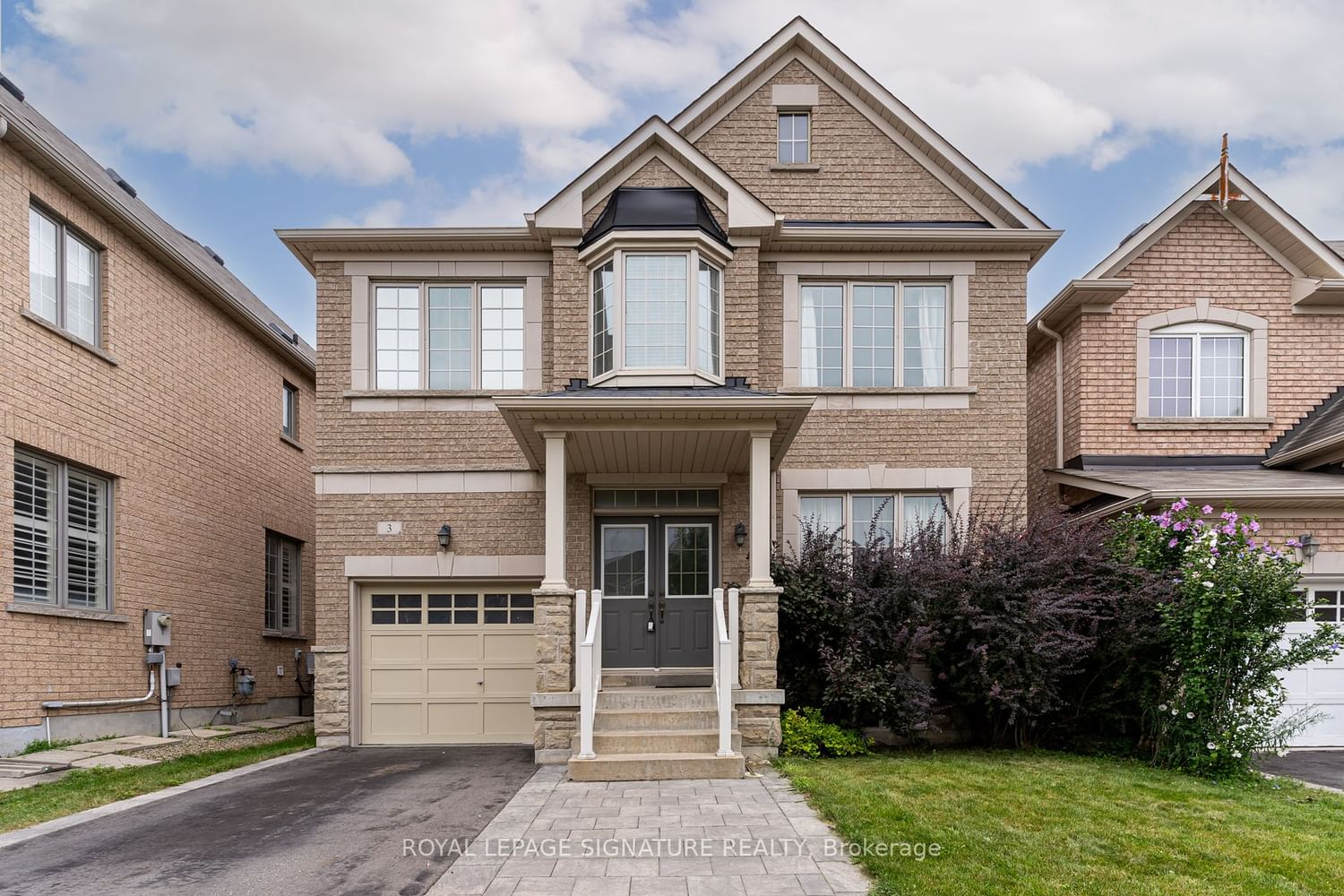$3,800 / Month
$*,*** / Month
3+1-Bed
4-Bath
2000-2500 Sq. ft
Listed on 8/25/23
Listed by ROYAL LEPAGE SIGNATURE REALTY
Discover your ideal home! This stunning detached house on a 35 ft lot offers 3 levels of living space, totaling around 3000 sqft. With 9-ft ceilings on the main floor, it boasts an open layout connecting the kitchen, family room, and living/dining area. New Bosch stainless steel appliances and a pantry. A 17-ft ceiling with a fan graces the family room, and pot lights illuminate the main floor. Upstairs, the master bedroom features a walk-in closet and a 4-piece en-suite. Two bedrooms share a well-appointed bathroom. The finished basement offers 2 rec rooms, a bedroom, a washroom, a desk area, a mini-bar, and storage. Built-in speakers throughout. The garage has an automatic opener, epoxy floors, tool storage, and hanging cabinets. The backyard boasts a slat patio and a 7x7 garden shed. Close to Mount Joy Go Station, Sam Chapman French Immersion School, and vibrant plazas with eateries and stores.
S/S Bosch Fridge, S/S Stove, Dishwasher, Range Hood, Washer, Dryer.
N6768520
Detached, 2-Storey
2000-2500
6+3
3+1
4
1
Attached
3
6-15
Central Air
Finished, Full
Y
Brick
Part
Forced Air
N
Y
